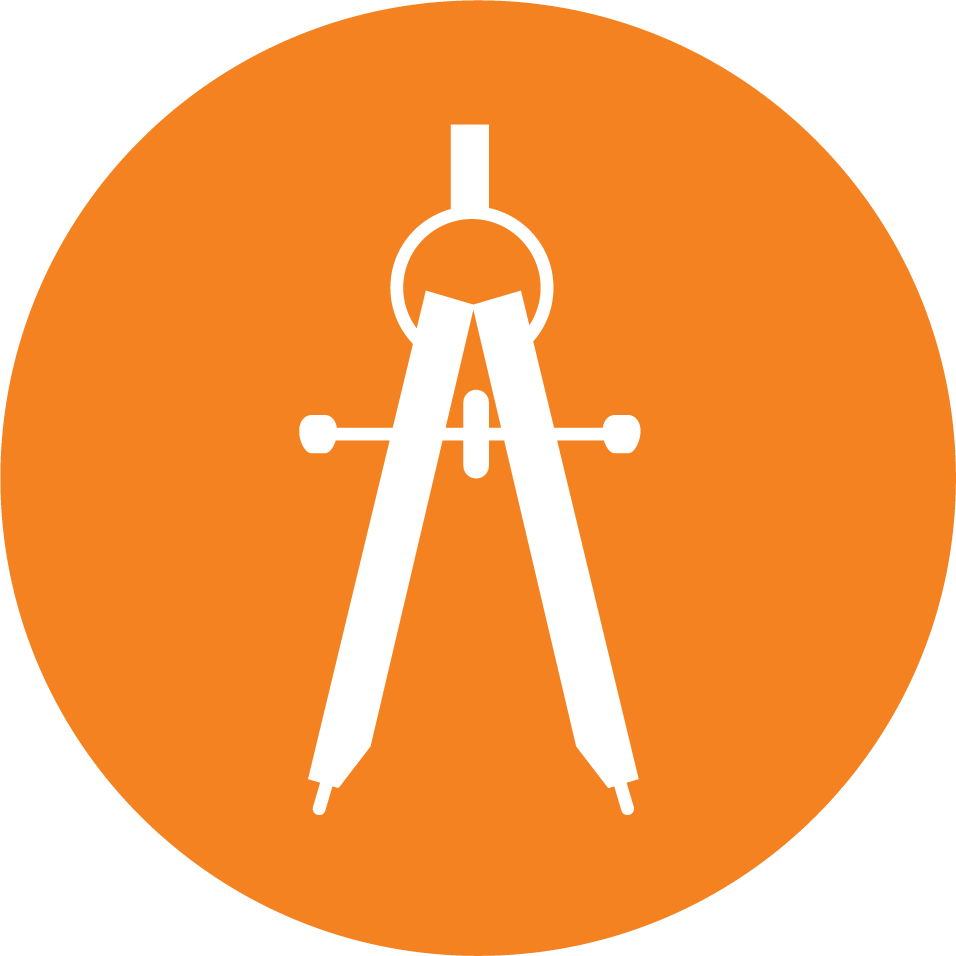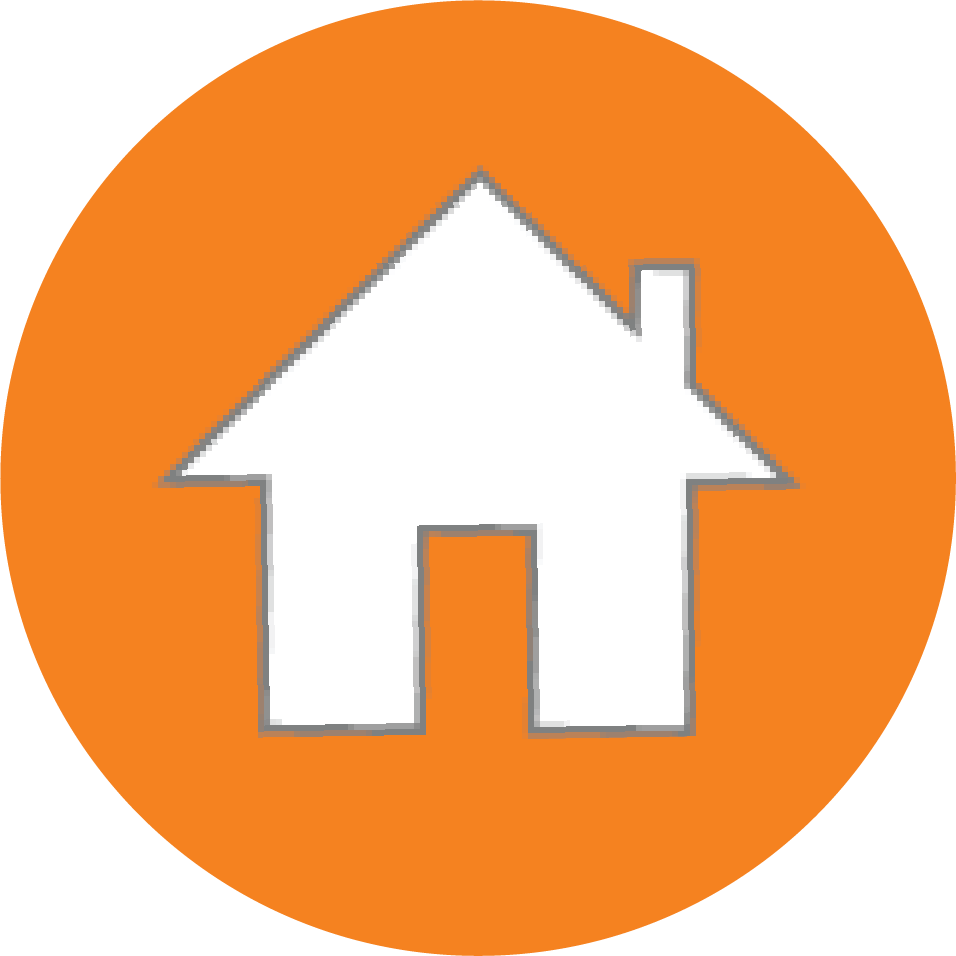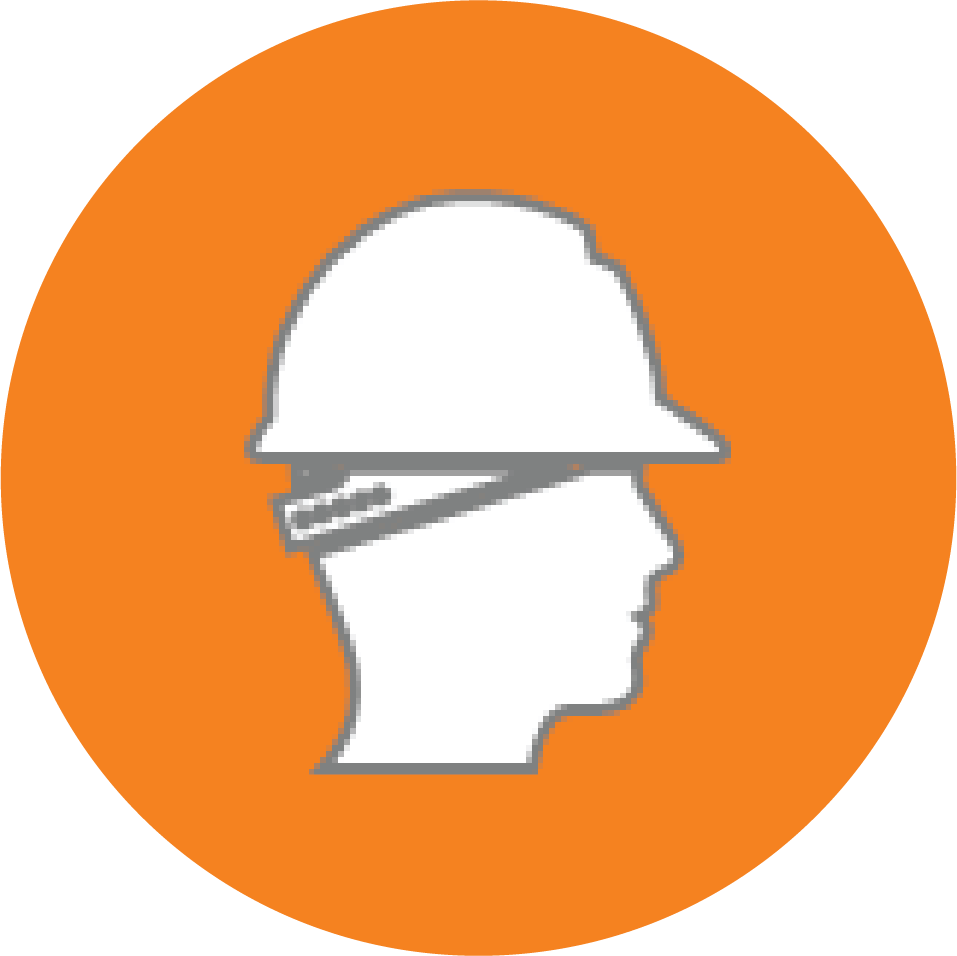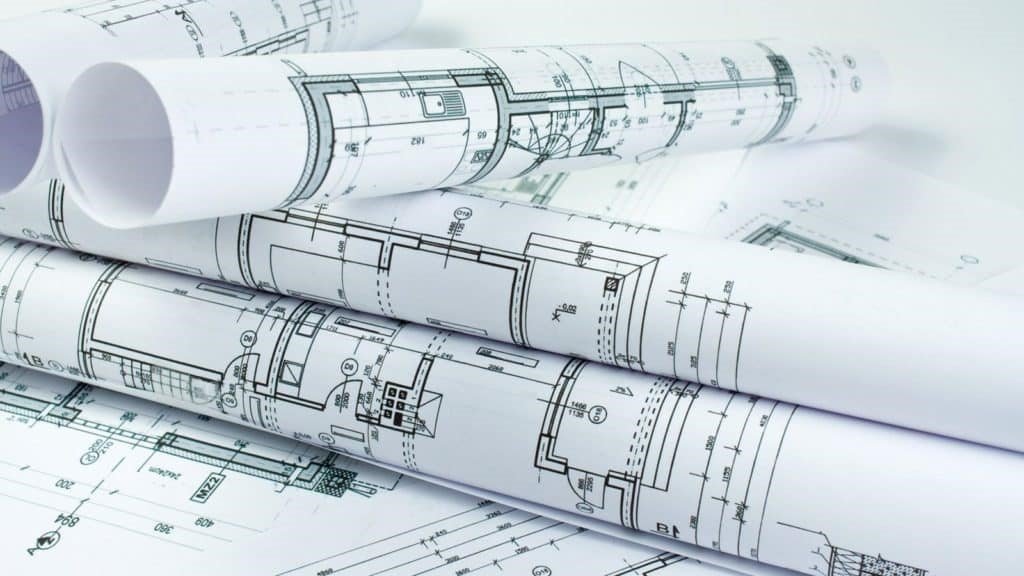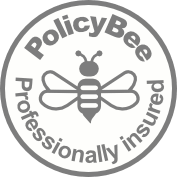Planning & Building Regulations - In Detail
Detailed planning information and submission
Once we have been appointed the fun bit start’s and the design starts to build momentum and come to life. You can expect a full measured survey to be carried out of your property, which forms the basis of existing and proposed plans and elevational drawings.
The sketch proposal stage allows us to flourish and provide you with a vision for what’s to come, this can be portrayed via 2D floor plans and elevations and 3D computer aided visuals.
Once the plans are agreed we will produce all the necessary planning documentation including relevant drawings and applications, and should make the application to your Local Authority on your behalf. It’s important to ensure sure that your drawings are clear and concise, and cover standard planning policy guidelines. This will help your local planning officer clearly identify your proposed works, the less questions that are raised by the planning authority the more chance you have of receiving consent within statutory approval timescale of 8 weeks.
Building Regulations
The next step after planning has been granted, is Building Regulations. These are approved documents covering everything from the structure being correct to the thermal performance of your extension or building.
We will produce detailed technical drawings ready for submission to building control. We have links to local authority building control or Approved building control inspectors from previous projects so work closely with them to ensure compliance.
This detailed information needs to be in strict accordance with the current building regulations which cover all elements from structure, through to thermal properties, drainage, fire protection measures and means of escape etc. This information should be detailed sufficiently to allow any 3rd parties such as the Structural Engineer, to ascertain what structural elements are required, and thus provide accurate quotes for their involvement.




